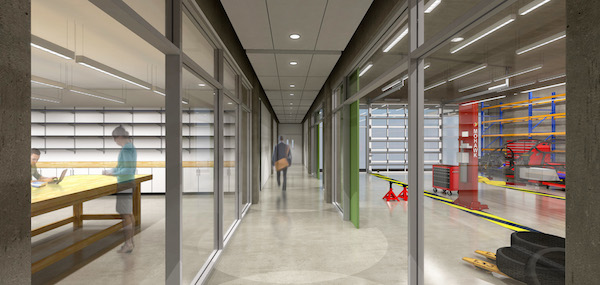
The Foundry continues a concerted effort by Duke over the last decade to provide more flexible meeting and work spaces for academic and co-curricular activities.
Senior Associate Dean for Research George Truskey led a planning group of faculty and students from across campus—along with architects from the firm Lord, Aeck, Sargent — to produce schematic designs and rationale for The Foundry.
Lord, Aeck, Sargent surveyed 11 student teams associated with the Pratt School of Engineering, the Nicholas School of the Environment, the Duke University Energy Initiative, and the Innovation & Entrepreneurship Initiative. These student groups expressed a strong need for design-build space, entrepreneurial space, and room for team projects. Of particular need were spaces for fabrication and prototyping, and for project storage.
Naming
Its name was chosen following a campus-wide contest that saw contributions from students, faculty and staff. The name evokes and celebrates not only the hands-on nature of the work accomplished in the facility, but its from-the-ground-up design-build ethos.
The result of this planning is The Foundry – a interdisciplinary and creative space for Duke students which opened in 2015.
Planning Group
Lord, Aeck, Sargent, architects
Lauren Dunn Rockart
Kelly Yates
Pratt School of Engineering
George Truskey
Chris Clarke
Minnie Glymph
Daniel Graubman
Russell Holloway
Mitchell Vann
Duke Innovation & Entrepreneurship Initiative
Howie Rhee
Judd Staples
Trinity College of Arts & Sciences
Dan Gauthier
Dan Kiehart
Duke University Facilities Management
Myron Taschuk
Duke University Energy Initiative
Kyle Bradbury
Richard Newell
Vice Provost for the Arts
Scott Lindroth
Innovation Co-Lab
Michael Faber
Evan Levine
Global Women’s Health Technology Center
Nimmi Ramanujam
Duke Student Representation
Andrew Buie
Michael Deng
Michael Drozd
Kyle Imatani
Swaminathan Kumar
Rebecca Lai
Logan Rooper