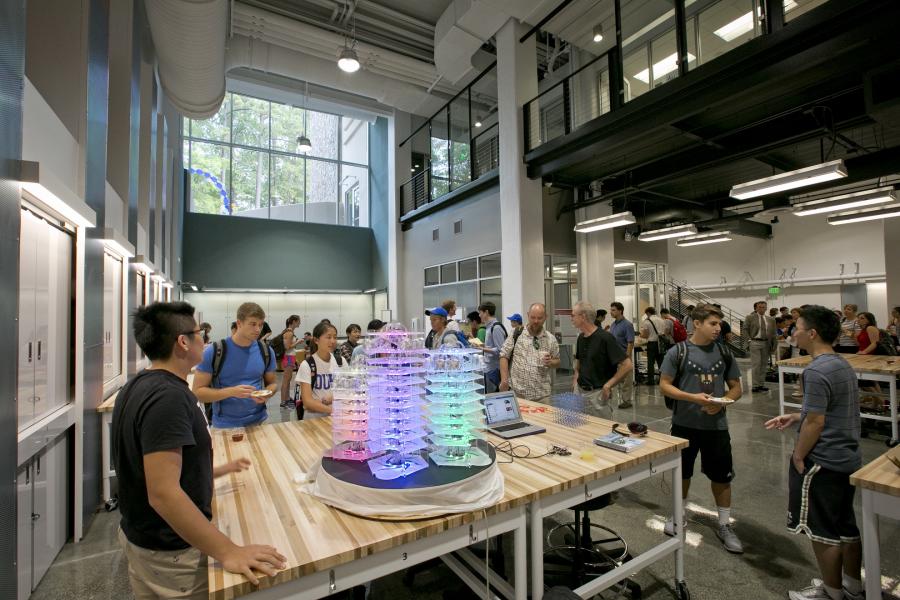Image

Description
The 2,400-square-foot lower-level Project Work Space is the main work area of The Foundry. It is an open-plan, flexible, modular shared-use space that encourages collaboration and creativity.
The space features 16 adjustable work tables, seating, storage lockers, ample fixed and mobile whiteboard surfaces, collaboration areas as well as shared equipment and materials.
The workroom also contains an 80-inch digital screen suitable for presentations and sharing content.