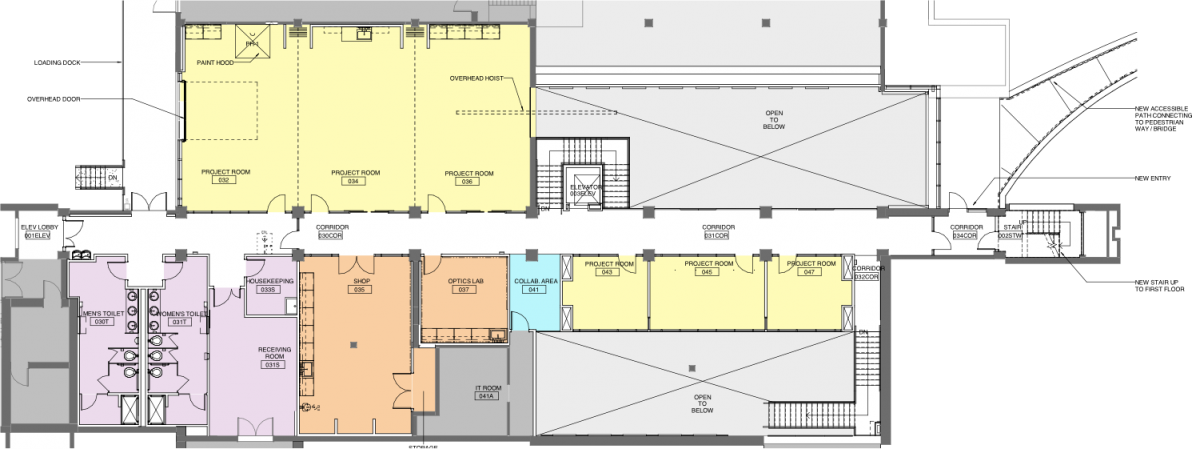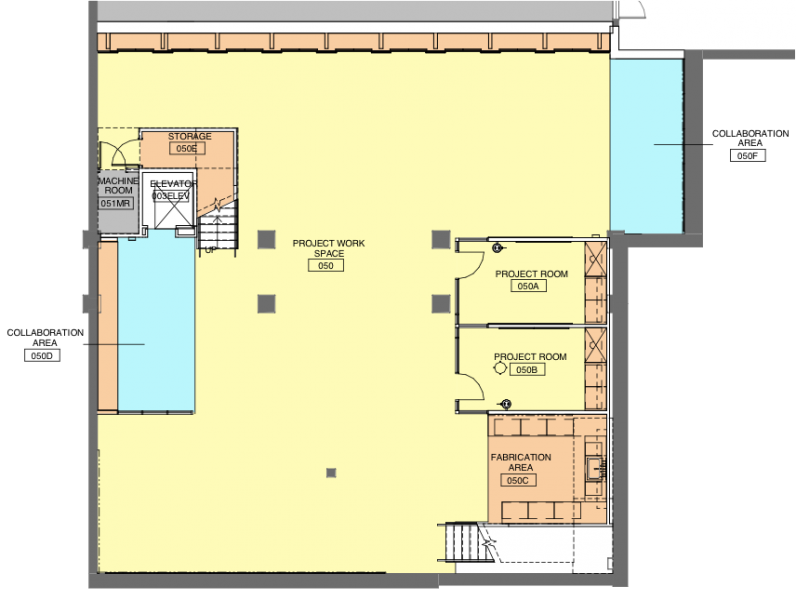The Foundry has two levels equipped with tools for design and fabrication and reservable workspaces for project teams.
Upper Level
The upper level is the entrance level, accessible at ground level from the walkway and bridge in the front, and from the Gross Hall loading dock in the back. It features three project rooms, a speciality work room, a conference meeting room, a small collaboration area, and a mezzanine overlooking the lower level.
Image

Space Descriptions
- 032-034-036 - A flexible project room space that can be divided into one, two or three rooms.
- 035 - Machine Shop
- 037 - Flexible project room space
- 043 - Assistant Manager's Office
- 045 - Conference meeting room
- 047 - First Year Design Manager's Office
Lower level
The 3,930-square-foot lower level features a shared project work space with 25-foot ceilings, two collaboration areas, storage lockers, and fabrication area, as well as two small project rooms.
Image
