Project Room 034
Image

Current Occupant:
- Duke Robotics Club
Type:

Current Occupant:
Type:
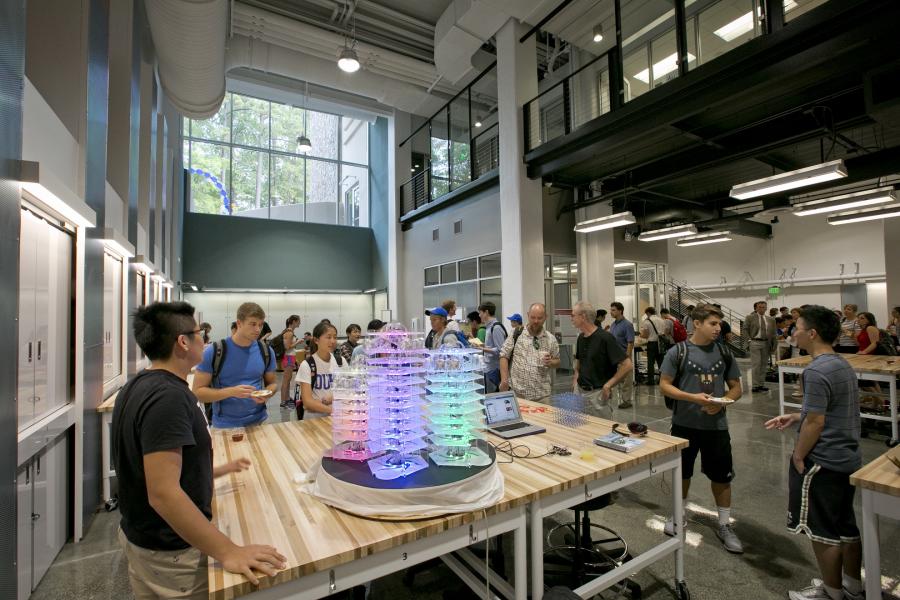
The 2,400-square-foot lower-level Project Work Space is the main work are
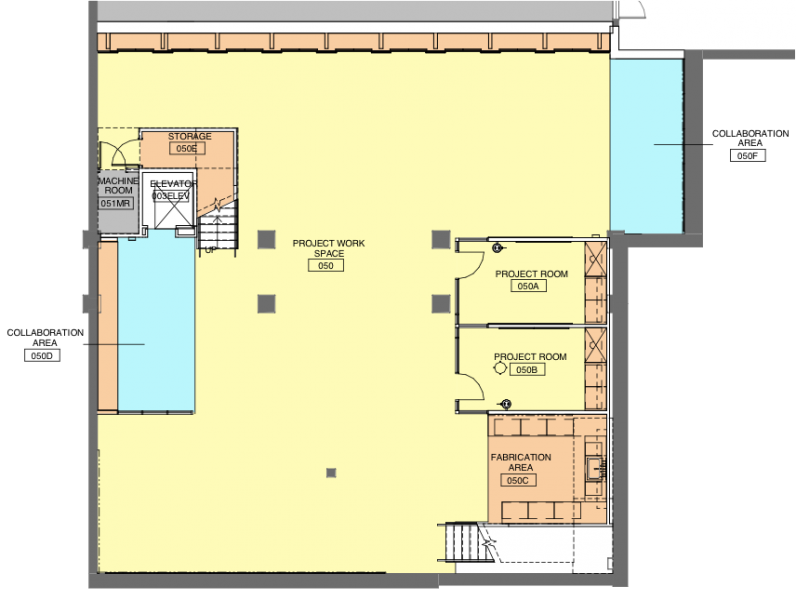
Current Occupant:
Type:

Current Occupant:
Type:
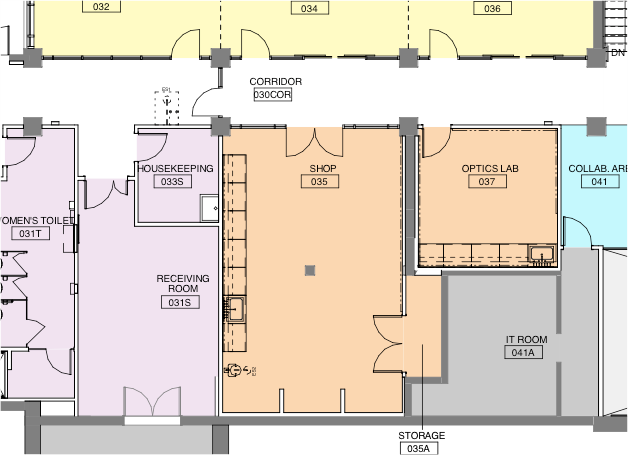
Current Occupant:
Type:

Current Occupant:
Type:
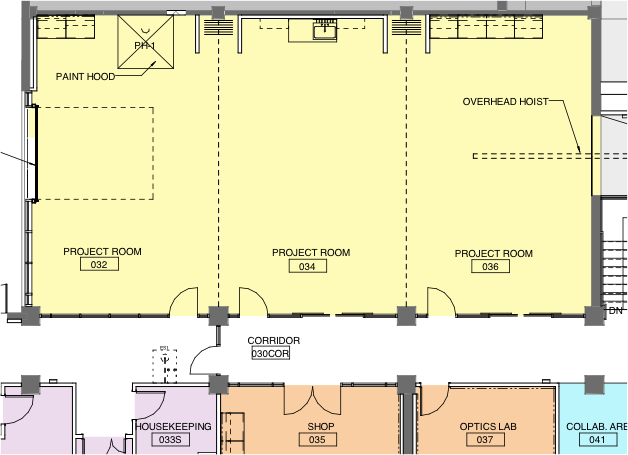
Current Occupant:
Type:
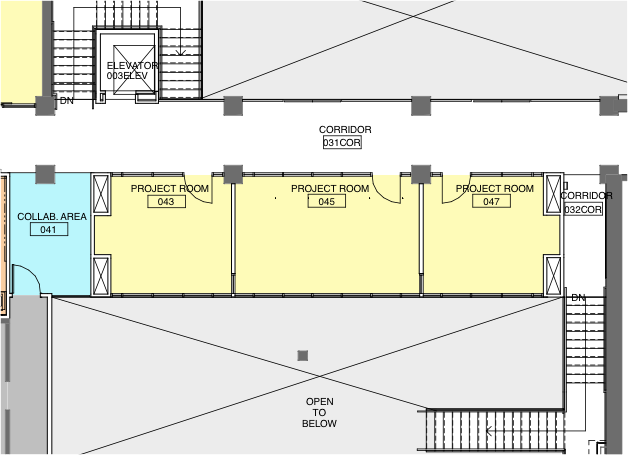
Type:
Size:

Machine Shop Room 035 feature project work space, safety and training resources, and additional shared-use tools and equipment.

Type:
Size: